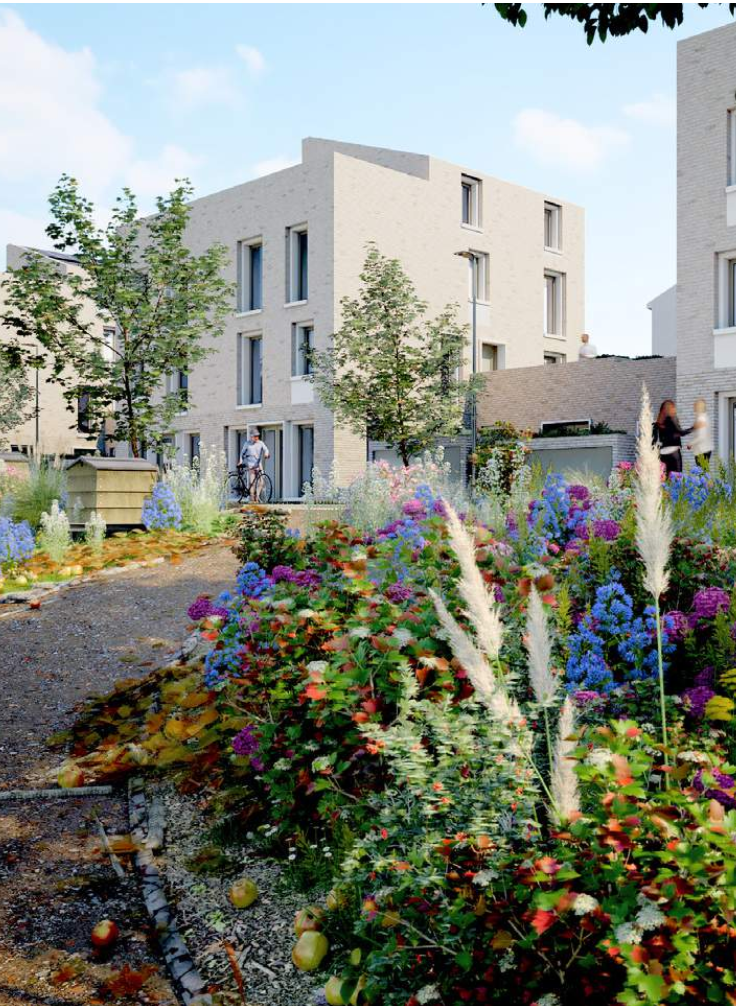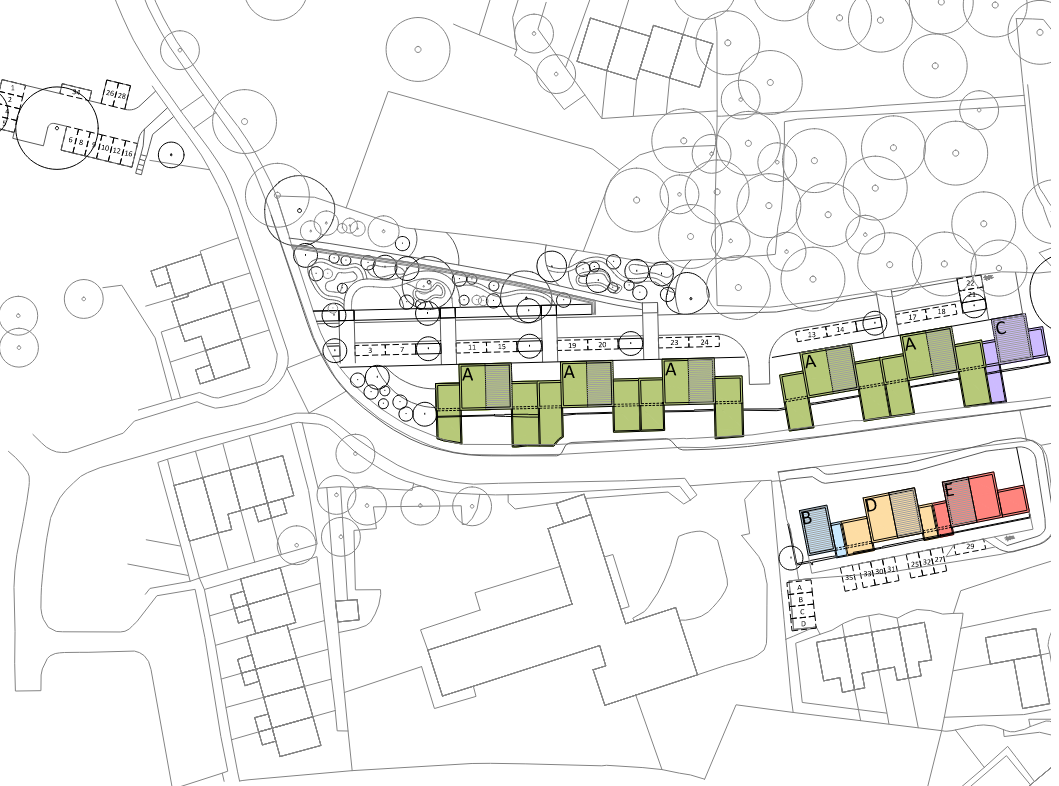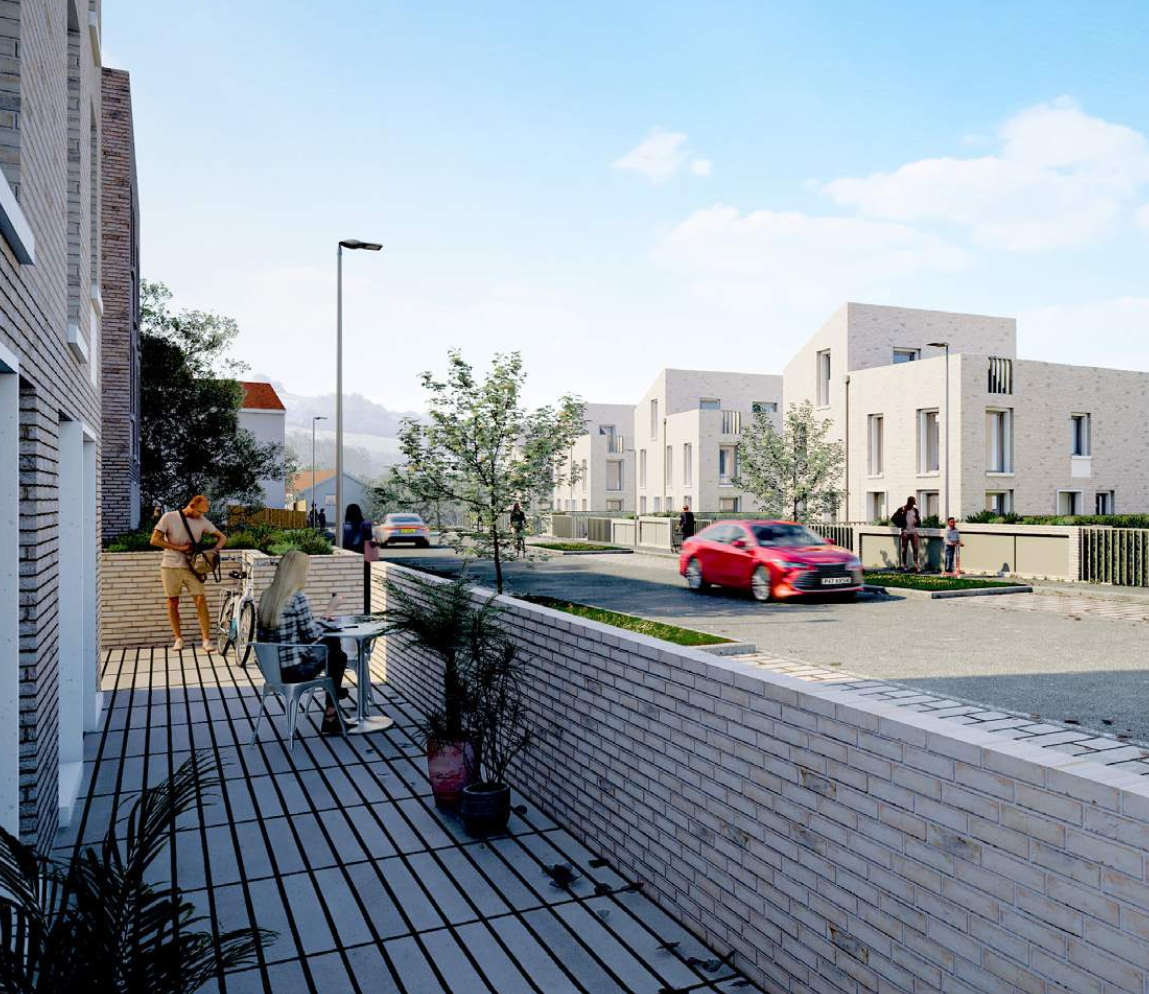
PARKER’S WAY
-
Location
Totnes, DevonClient / Professional Team
LiveWestConstruction Value
£15MOur Role
Stage 4 D&B MEP System Design & Thermal Modelling -
Parker’s Way, Totnes, is a redevelopment scheme brought forward by LiveWest to replace 36 ageing flats with 35 new affordable homes for social rent. The mix of one, two, and three-bedroom units is supported by improved landscaping, car parking and associated infrastructure to enhance the quality and sustainability of the site. Design Foundry have been engaged to develop a coordinated MEP strategy that supports the scheme’s low-energy ambitions while working within the constraints of a compact, residential setting. Our input includes early-stage design guidance through to detailed MEP proposals aligned with LiveWest’s commitment to quality, comfort and long-term efficiency.
-
By engaging early with the design team, we’re helping shape a low-energy, practical MEP strategy which aligns with LiveWest’s goals for quality and affordability. Our input on spatial coordination, energy performance and services design is ensuring the development progresses with a strong technical foundation. As the project moves toward delivery, it reflects our ongoing commitment to collaborative, design-focused solutions for modern affordable housing.



